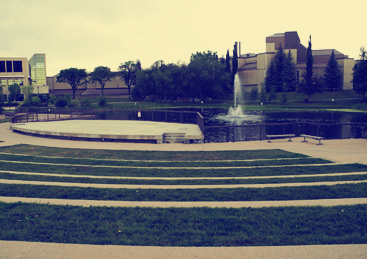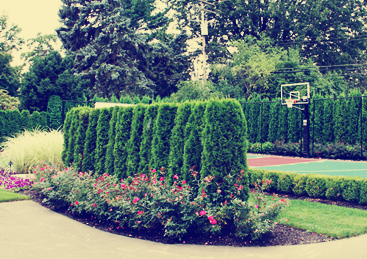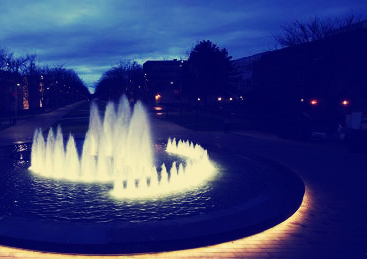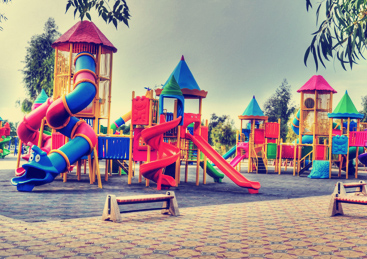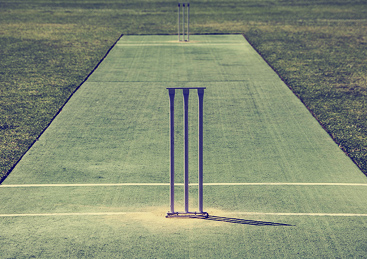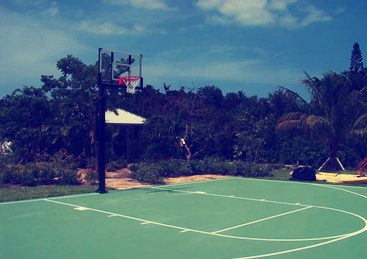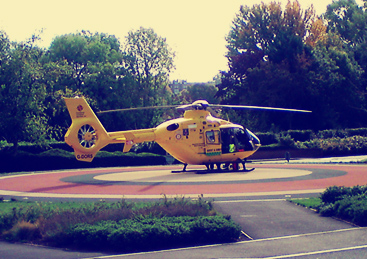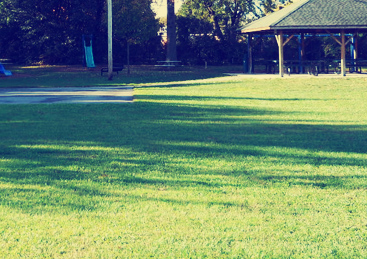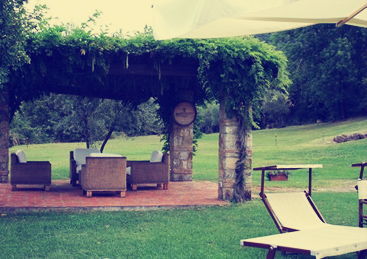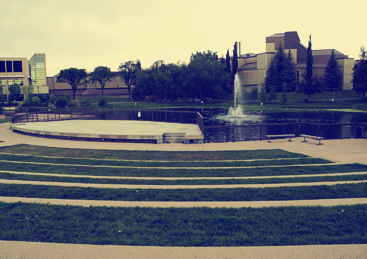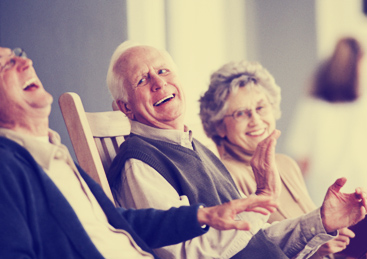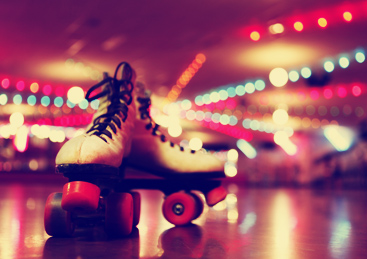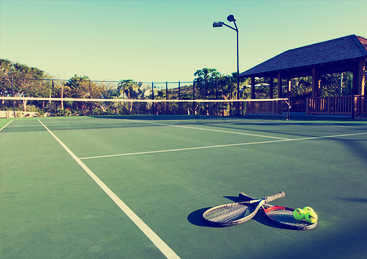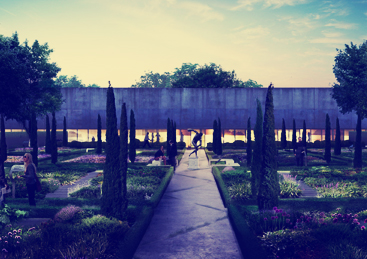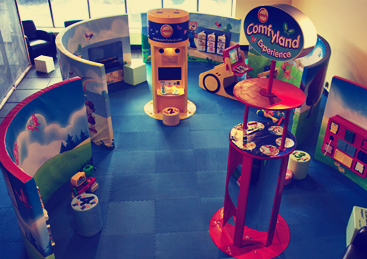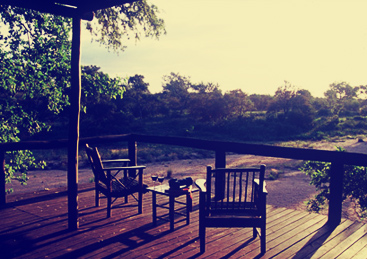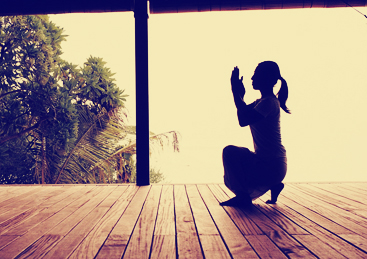Overview
There are some places which get the best of every world. Magnificia, a project of 3 BHK apartments and 4 BHK Duplex & Penthouse near Indiranagar, is one such project which presents all the elements of greatness. These homes carve out a premium lifestyle for the residents. The homes at Magnificia give you a sense of perfection, be it the exclusive amenities or the ideal location near Indiranagar, homes here meet all your needs of comfort and luxury.
Exclusive lifestyle features like a fully-equipped clubhouse, amphitheater, and a commodious multipurpose hall will elevate your living experience to an all new level while the Eco-friendly amenities like Water treatment plant and Rainwater harvesting system will ensure that the environmental balance stays intact. The fine craftsmanship is aptly complemented by the geographic advantage. Centrally located, all the prime locations of Bangalore are well-connected to Magnificia. Blessed with a well-oiled social infrastructure brings all the essential facilities in easy reach. The thoughtful planning of Magnificia provides smart solutions for all the requirements of urban lifestyle.




























